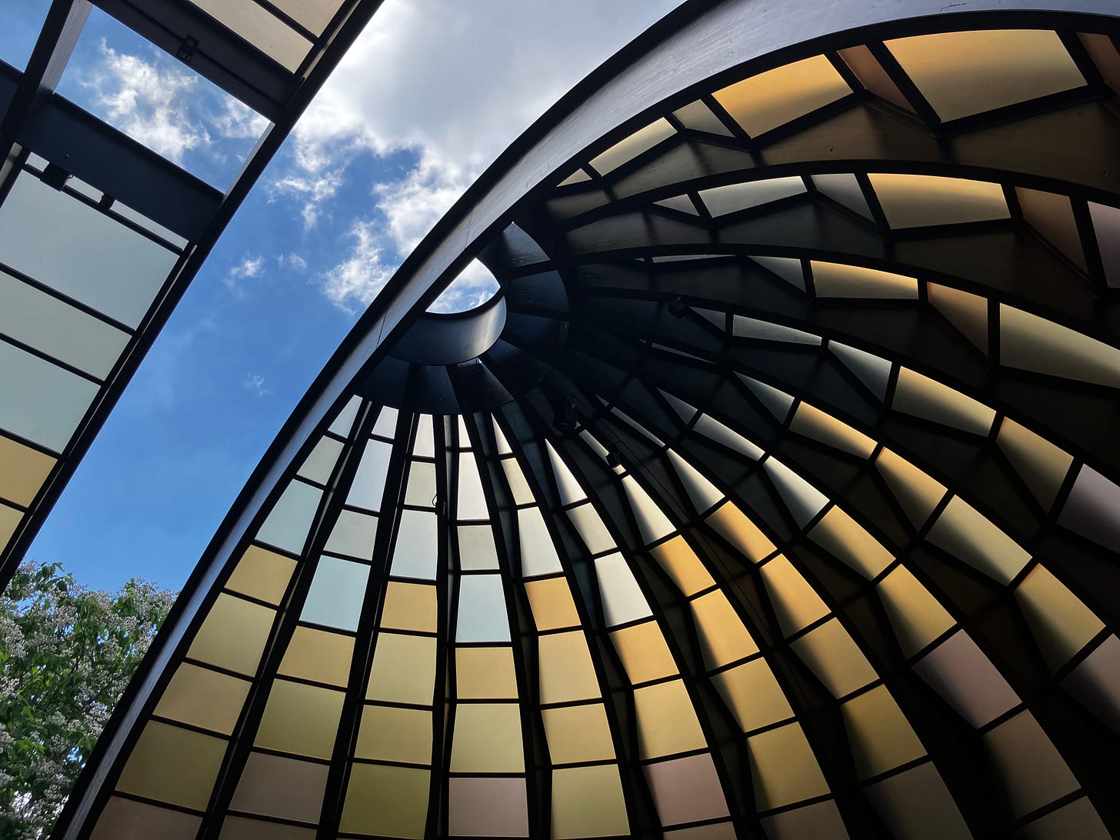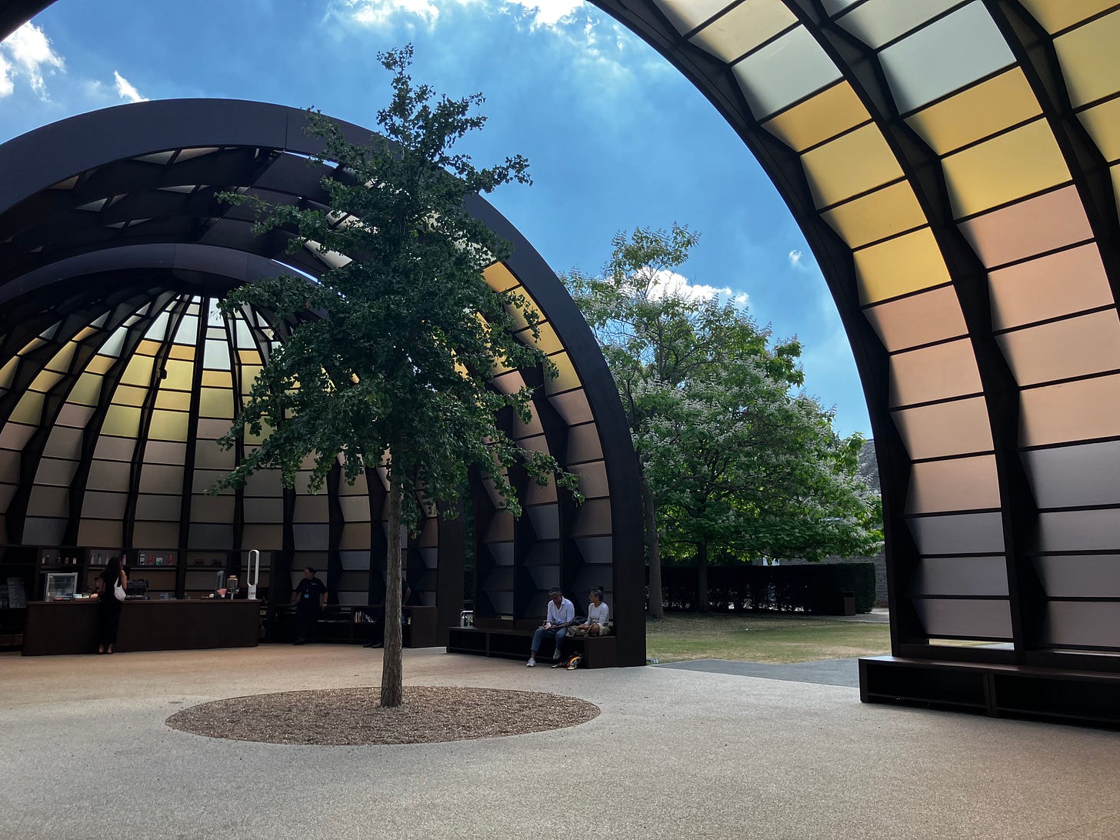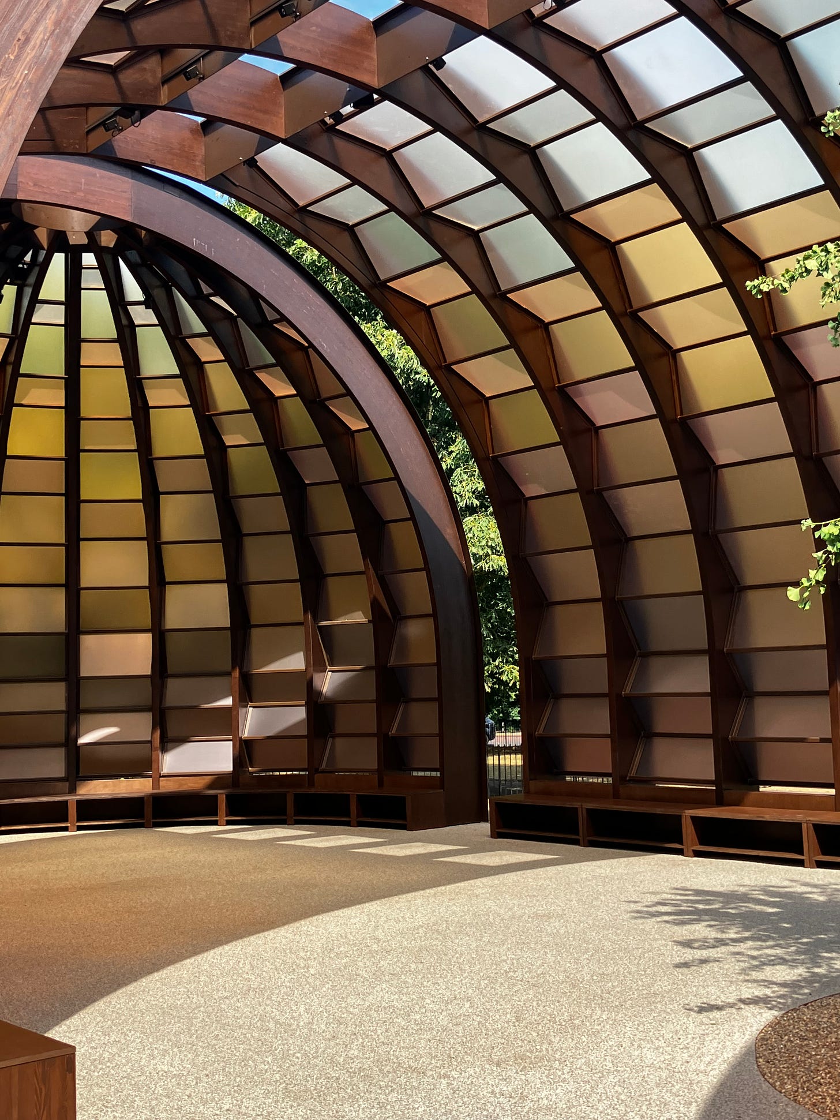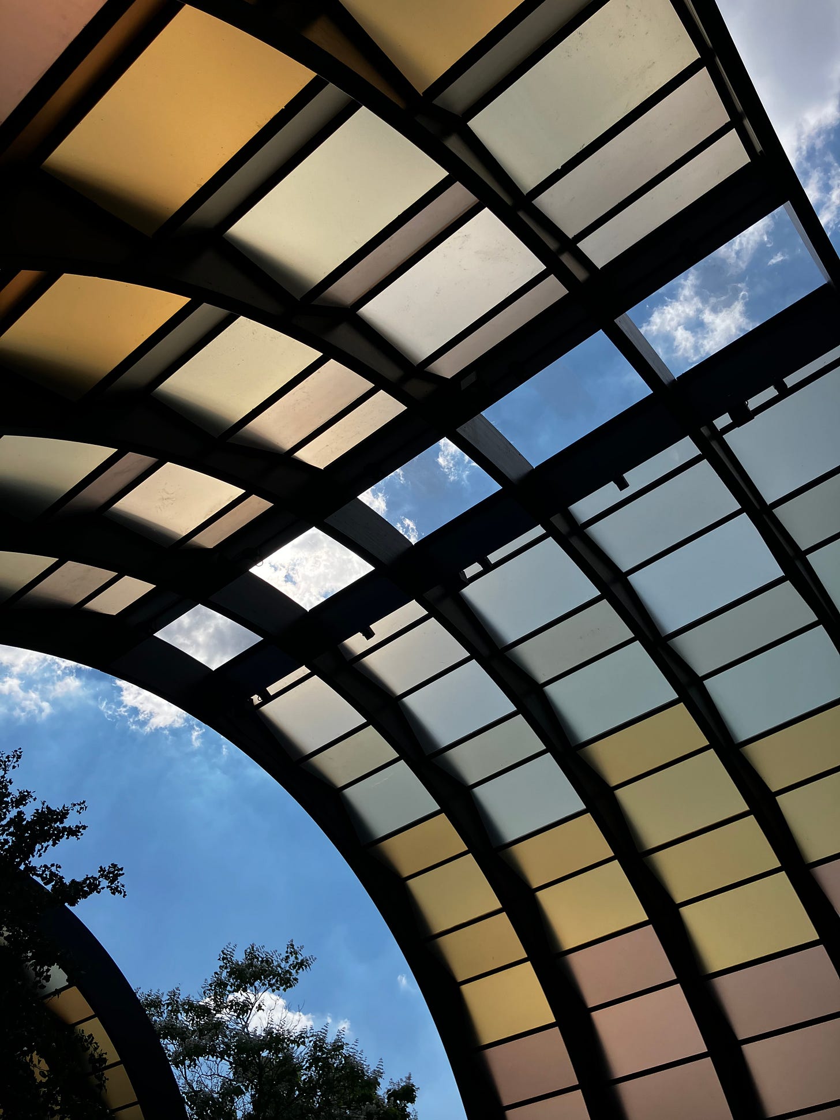London’s favourite pavilion
The 2025 Serpentine Pavilion: Marina Tabassum’s “A Capsule in Time”
The first project I completed while studying Architecture at university was making cubes. It wasn’t exactly what I’d expected the first project to be admittedly, but I made them nonetheless. We made the cubes so we could begin to understand 3 basic languages of architecture: open frame, planar, and volumetric. We were given a range of precedents to take from, Le Corbusier’s Ronchamp Chapel for volumetric design, and van der Rohe’s Barcelona Pavilion for planar. For open frame design the precedent we were given was Sou Fujimoto’s 2013 Serpentine Pavilion.


The pavilion resonates with me even all these years later. The network of thin strips of white steel creates a structure which almost reminds me of a cloud in an old video game. The shape and the colour are totally accurate but held back by the processing power of the old console you played it on (I really hope this makes as much sense to someone else as it does me). The Serpentine Pavilion itself is a really interesting concept. For those who don’t know the Serpentine Pavilion is an opportunity for acclaimed architects from overseas to design their first building in the UK to stand for a few months every summer outside of the Serpentine’s south gallery in Hyde Park, London. Famous previous designers of the pavilion have included the aforementioned Sou Fujimoto (Japan), Oscar Niemeyer (Brazil), and Peter Zumthor (Switzerland). This year’s pavilion is no different, being designed by Marina Tabassum from Bangladesh.
Tabassum’s pavilion for this year is called “A Capsule in Time”. In the press release from the Serpentine, Tabassum describes the design of the pavilion like this:
“The Pavilion is formed by a half capsule with two vaulted canopies and two semi-domes separated by pathways and a courtyard. The archaic volume of the half capsule, generated by geometry and wrapped in light material, draws upon the paradoxical relationship of permanence and impermanence. The ethereal quality of daylight coming through this semi-transparent façade creates a cheerful, yet pensive atmosphere. A tree at the centre of the courtyard symbolises our primordial connection to nature … On a sunny day, the play of filtered daylight through the translucent façade draws on being under a Shamiyana at a Bengali wedding. Built from a bamboo structure wrapped with colourfully decorated cloth” (Serpentine, 2025)
About the social background to the pavilion Tabassum goes on to say:
“2024 has been a year marked by intolerance, wars, countless deaths, protests and suppressions. Differences of opinion, respect for cultural diversity and societal norms are at an all-time low in many parts of the world. How can we transcend our differences and connect as humans? The Serpentine Pavillion offers a place where people of diverse backgrounds, ages and cultures can come together under one roof and call for action, facilitating dialogues that expand our boundaries of tolerance and respect” (Serpentine, 2025)
I decided to go and give this year’s Serpentine pavilion a visit myself, to get an idea of the capsule in time for myself. I’m not too sure why, but I decided to go on one of, if not the hottest day of the year, 32° with a clear sky and blaring sunshine (… so considering the UK’s humidity & how poorly prepped we are for hot weather it felt more like the surface of the sun). I’d strolled my way across a sweltering Hyde Park from Kensington, so by the time I got to the Serpentine I was very much in need of a respite from the weather. I sat down and the pavilion elegantly shaded me from the sun, cooling off those in the pavilion during the hottest part of the day. I sat down and tried to work out what the pavilion reminded me of, despite the pavilion taking design cues from a Shamiyana the pavilion has a familiar feel to it. Reminding me of an archetypal hangar or warehouse, and it strangely enough reminded me of an earwig as well of all things. It seemed to pull on some of my more nostalgic heart strings, growing up visiting the old shipbuilding hangars of Chatham Dockyard, and poking around in the bushes of the garden I grew up in.
The idea of the permanence is also very interestingly discussed in the pavilion. Despite the pavilion only standing up until October it will be disassembled, re used, and parts repurposed as a library (Serpentine, 2025), this idea pair very nicely with how interactions in this space could very well only last moments, but the memories last a lifetime. In many ways Tabassum has designed “A Capsule in Time” to become a lieux de mémoire for those who have experienced the pavilion during the time its standing (if you want to find more about what a lieux de mémoire is, check out my other article Linnahall, Estonia’s favourite derelict building).
As said earlier Tabassum is keen for the pavilion to be a place for political discussion, it makes sense in a world which is seemingly becoming more isolationist and hostile. Unfortunately, I seemed to miss this part of the pavilions intended use. Now it could’ve been when in the week I went, but the only interactions that stuck out to me were the unnerving number of security guards patrolling the pavilion’s coffee stand and shelf of books on Bangladeshi culture, while also being very eager to remind people to not put their feet on the furniture.
One thing did disappoint me while I was there though (I should preface this by saying this is monumentally pedantic but we move); Why did the builders make all of the units from veneered MDF? Now I will admit I don’t know what the exact budget it, but could they have not stretched to at least plywood, come on.
Serpentine, 2025. Serpentine Pavilion 2025 A Capsule in Time, Designed by Marina Tabassum and her firm Marina Tabassum Architects (MTA) (Press Pack). The Serpentine Trust, London.









